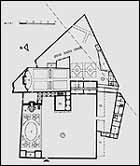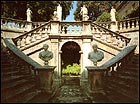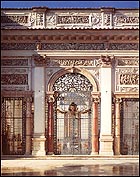|
 the Architecture the Architecture 
 he design of this wonderful early baroque complex has been attributed to various architects and in particular to Carlo Maderno. he design of this wonderful early baroque complex has been attributed to various architects and in particular to Carlo Maderno.

|
Plan of the whole complex,
as it looked in 1615
|
Nevertheless, thanks to the research done by Johannes Mandi in documents of the Borghese Archives, it can now be proved with certainty that the design of the raised garden, the semicircular fountain and the Casino, which mark its opposite sides, was certainly by "Gio van Zants", in other words Giovanni Vasanzio, a Flemish cabinetmaker who started practising architecture as assistant to Flaminio Ponzio when he came to Rome. Vasanzio was one of the circle of artists that, under the pontificate of Paul V (1605-1621), worked at the Papal Court. When Flaminio Ponzio died in 1613 Vasanzio inherited the title of "Architect to the Pope" and continued with the work of designing and building the Borghese Palace on Monte Cavallo, which had been started by his master.
The connections existing between the main body of the place and the garden of "L'Aurora" give further confirmation to a theory that had already been put forward: that is to say that the original plan had already envisaged connecting the garden with the great halls located on the piano nobile of the palace. The theory seems to be further backed up by the data obtained from the Borghese Archives: in fact the construction of the artificial embankment on which the garden stands is contemporary with the building of the oldest wing of the palace; what is more, the embankment is on the same level as the piano nobile, where the "throne room" is located.

|
The exterior of the Casino
seen from Piazza del Quirinale
|
The Casino dell'Aurora is a building organised on two floors, visible from the outside façade overlooking via Ventiquattro Maggio, while on the other side, the one overlooking the garden, the bottom flower is buried, because of the differences in height between the garden and the street.
On both levels the pavilion is composed of a central hall flanked by two smaller halls, which gives the building a "C" shape. The layout is that of a country house, the hunting lodge, which, from the end of the 15th century, from the Belvedere of Innocent VIII onwards, seems to have been the typical structure of suburban houses.

|
The double flight of stairs
into the garden of "L'Aurora",
designed and built by Vasanzio.
|
The façade overlooking the garden corresponds to the rooms above ground, in other words on the second floor of the building, reserved for formal occasions. The purpose of use of the Casino is also shown by a description obtained from the Borghese Archives, which refers to the time when the palace belonged to Duke Altemps:
"... At the top it has a Loggia which overlooks that Square, adorned by Columns of variegated marble, with paintings by the best living Painters, with two big rooms here, and there for every banquet to be held in the summer".
The façade over the garden is therefore a one-storey composition, topped by an attic, and its three parts have different characteristics. The two lateral avant-corps are defined at the ends by stucco rustications, characterised by a solid wall in which two windows open, outlined by very elaborate travertine mouldings. On each wall the windows are surmounted by a big sculptured panel, the two panels have been taken from valuable Roman sarcophagi and are flanked by oval niches containing marble busts of various types.

|
Detail of the windows
seen from the outside
|
At the top, the façade ends with a moulding, supported by brackets, which at the central part of the building assumes a different function, in fact it becomes the cornice, which with the frieze and the architrave underneath, forms the entablature of the architectural order on pilaster strips, that is to say the main order that determines the whole composition of the loggia. Each of the four pilaster strips that mark out the three openings in the loggia rests on a pedestal. A new, refined element is introduced into this overall pattern. In fact a great "serliana" on free-standing columns is intertwined with the order on pilaster strips, defining the openings in the façade, the central one arched, the two lateral ones architraved. The same way of defining space recurs inside the pavilion, on the wall facing the entrance.
The complex and elegant architectural grid expresses the stylistic criteria typical of Vasanzio but they also reveal the influence of Flaminio Ponzio. With great mastery the Flemish architect creates a perfect balance between the architectural framework and the decorative elements, which culminate in a rich and precious choice of ancient marbles that, especially in the attic, evoke and stress the organisation of the entire façade.
|
|
|
